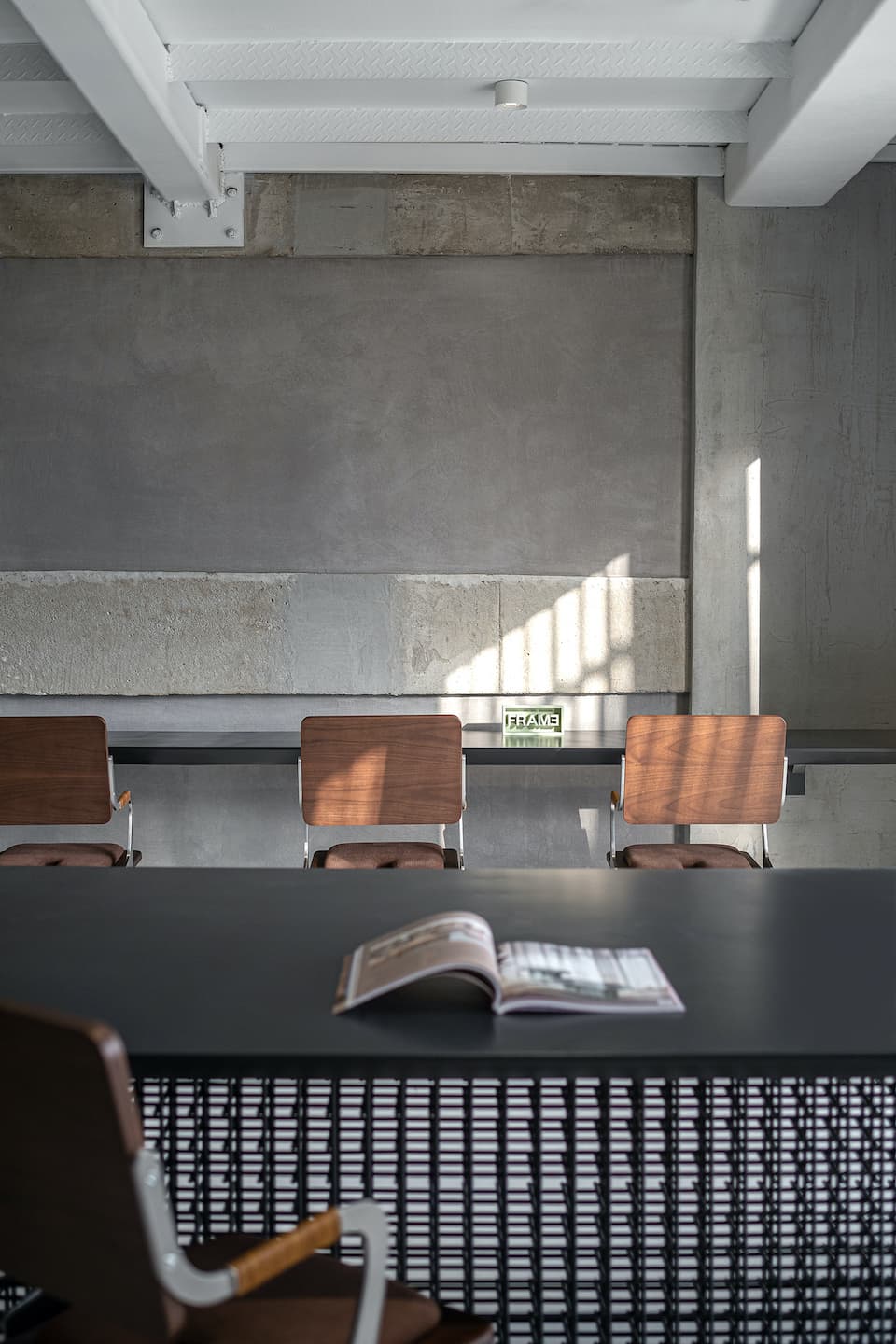Taking "FRAME" as the theme to
reinterpret space, structure, form, and material, the design of the new
editorial branch of Frame magazine in China presents an innovative and
inspiring working environment and communication platform to employees and
visitors.

Based in the Netherlands, Frame is a
well-known media devoted to promoting cutting-edge interior design, covering
the design of products, home decor, material, and fashion. Frame magazine collaborated
with Sunshine PR to establish an editorial office in China and commissioned Archstudio
to conduct the interior design of the new 327 m2 office, located in the Loft
space of Upperhills, in the core area of Futian CBD in
Shenzhen, which is both a workplace and a platform to exhibit cooperate culture.


The design team
restructured the internal space layout and adjusted the floor height according
to the functional arrangement of working and public activity space for 40
persons: the 1st floor is a public area with a large multifunctional space that
holds regular media events, the 2nd floor consists of two open office areas,
the 3rd floor accommodates several office rooms and a meeting room.


The bookshelves used to
keep the magazines and materials of the editorial team and the stairs
surrounding the atrium become the visual focus towards a wall with a
full-height LED screen installation displaying the virtual video FRAMING by UFO
Media Lab. Fixed furniture such as desks and bookshelves are customized
integration of reinforcing steel bar mesh with steel plates and are well
integrated with furniture from top brands like Hermann Miller, PIG Design,
Super Metal, Shibazhi, etc.





Photo: Free Will